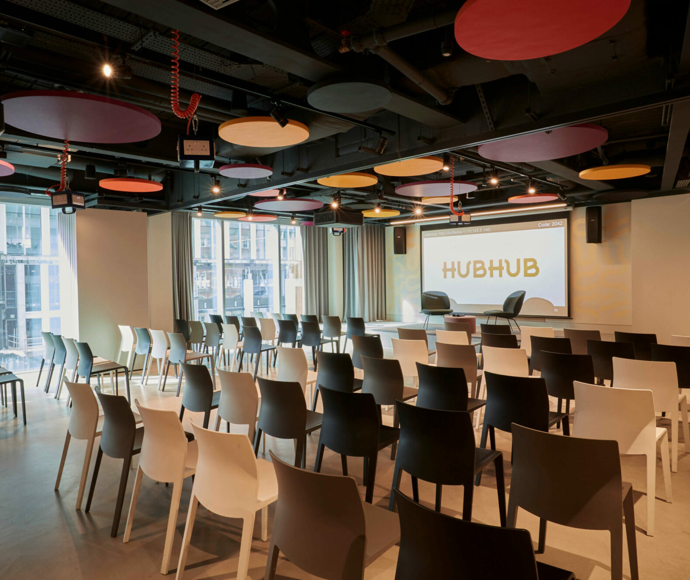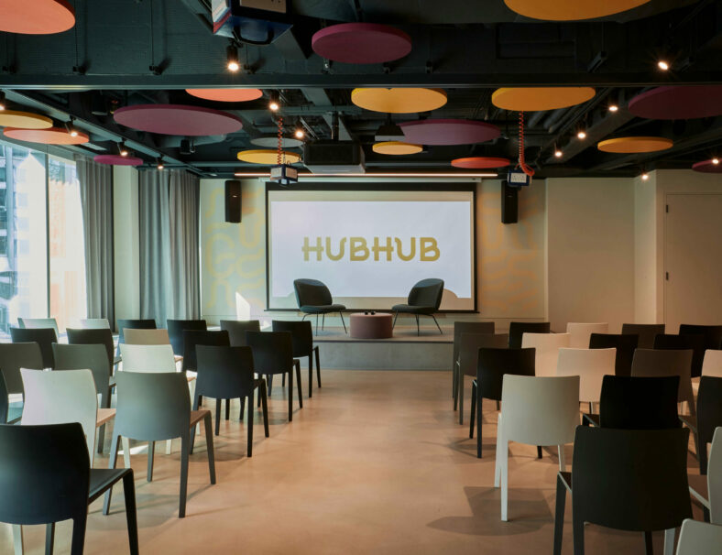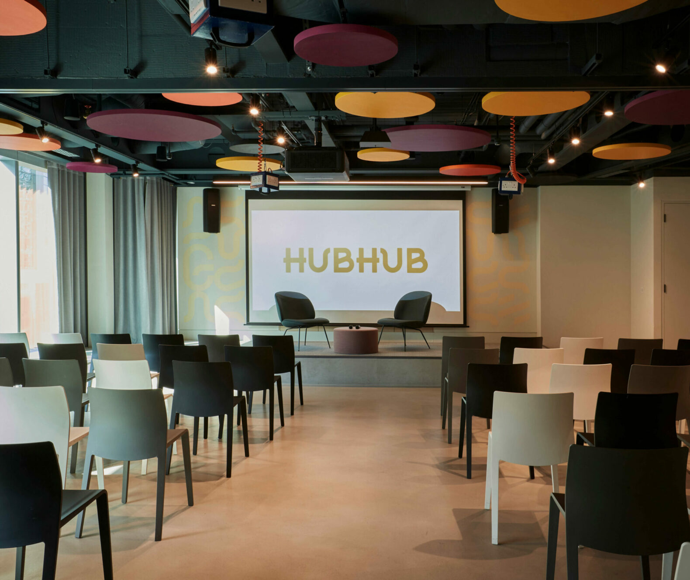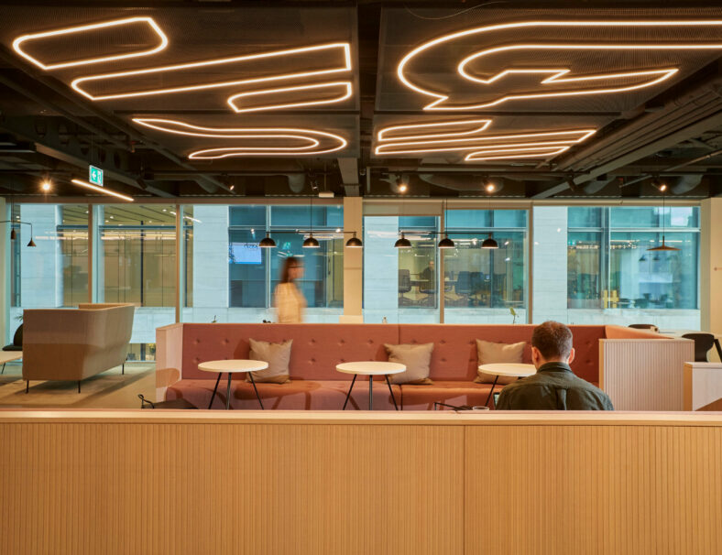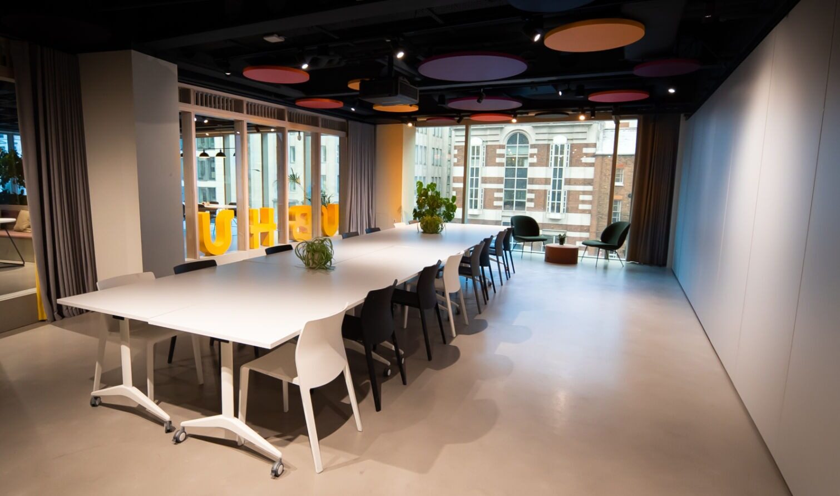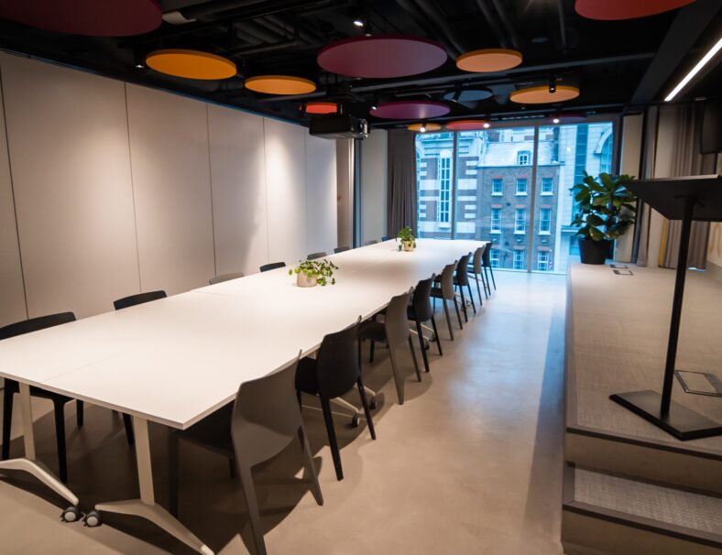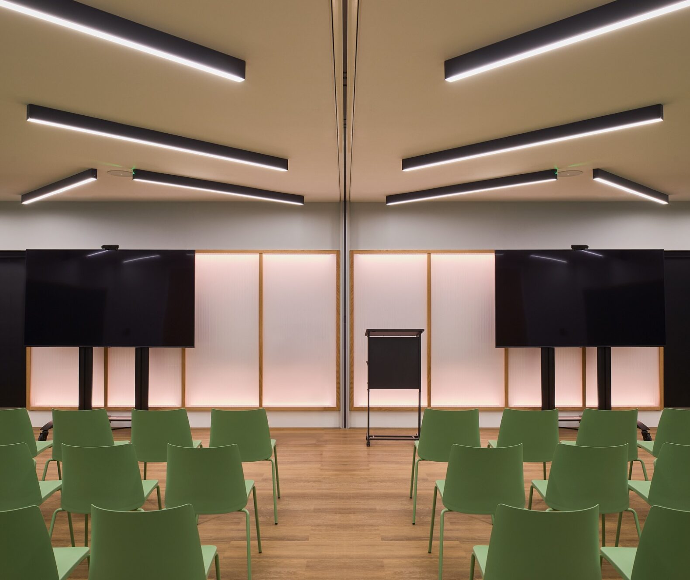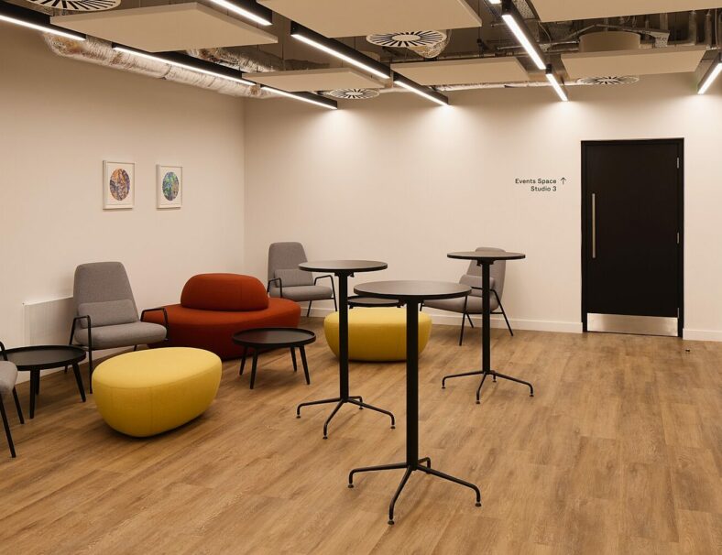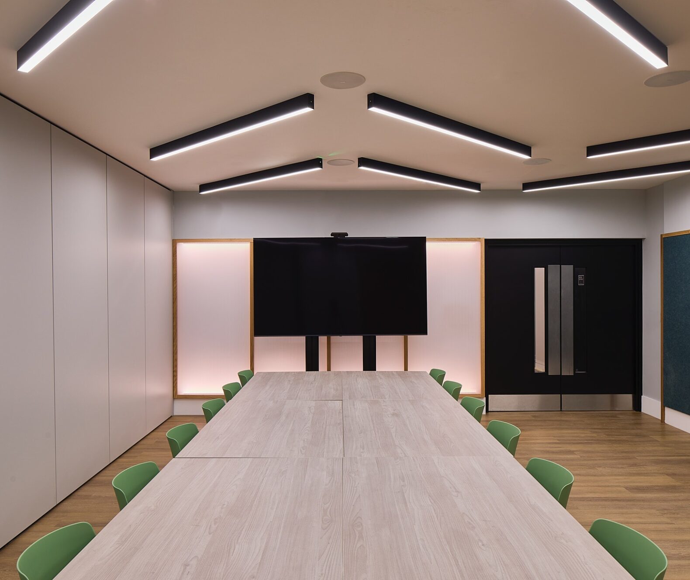Booking form
Event Space
Finding a 100-guest Event Space equipped with plug-and-play AV and flexible layouts on Farringdon Street may seem challenging—until you stumble upon HubHub. Bathed in natural light, the space comfortably hosts up to 100 guests and a modern and sleek environment for your event. Backed by a dedicated team with over 10 years of combined hospitality experience, our events team will assist you at every stage of planning, ensuring you and your guests can fully enjoy the event experience.
 100
100
What to expect:
- Dedicated events team to craft and deliver your event
- Plug-and-play AV ready for you: Wi-Fi and ethernet, screen and projector with audio system, microphones, connections and clickers
- Furniture as per your selected floor layout, set up, take down and cleaning service, 1-hour complimentary setup
- Catering options designed to refresh and energise, conveniently served in either the other half of the Event Space or in the Business Lounge, based on the final number of guests. Additional charges may apply.
Available Setups:
- Theatre: 100 guests
- Standing: 100 guests
- Cabaret: 56 guests (7 tables of 8)
- Classroom: 32 guests
Event Space + Business Lounge
Big ideas need a lot of space, and our modernly designed Business Lounge and Event Space offer just that. Adjacent to the Event Space itself, the Business Lounge is the ideal for showcases, workshops, breakout activities, tasty lunches and inspiring coffee breaks. During the evening, the space transforms into the perfect space for hosting inspiring networking events and receptions.
 100
100
What to expect:
- Dedicated events team to craft and deliver your event
- AV: two screens for displaying your branding and making the space your own, background music
- Existing furniture including our sleek black marble bar
- Catering options to energise and inspire your guests
Half Event Space
Designed with flexibility in mind, our Event Space can be split into two medium size spaces. Whether you choose the South side (Katherine Johnson) overlooking our modern Business Lounge, or the North side (Shirley Jackson), equipped with stage and large projector, both spaces are flooded with natural light, overlooking Farringdon Street and offer the perfect backdrop for meetings, small conferences, workshops and training days.
 40
40
What to expect:
- Dedicated events team to craft and deliver your event
- Plug-and-play AV ready for you: Wi-Fi and ethernet, screen and projector with audio system, microphones, connections and clickers
- Furniture as per your selected floor layout, set up, take down and cleaning service, 1-hour complimentary setup
- Catering options designed to refresh and energise, conveniently served in either the other half of the Event Space or in the Business Lounge, based on the final number of guests. Additional charges may apply.
Available Setups
- Theatre: 30 guests
- Standing: 40 guests max including staff/speakers etc.
Event Space
At HubHub Worship Square, we place people and connections at the heart of every event. Our 80-seat auditorium, paired with a private foyer accommodating up to 40 guests for catering and networking, offers a versatile and vibrant setting where ideas can truly come to life. The dedicated foyer provides a seamless flow for food and beverage service, giving your guests a space to connect and recharge between sessions. Whether you're planning a workshop, seminar, or social gathering, our human-scale approach ensures that each event is thoughtfully crafted to reflect the unique spirit of your gathering. HubHub Worship Square is designed to offer a memorable and meaningful experience that brings people together.
 80
80
What to expect:
- Dedicated events team to craft and deliver your event.
- Plug-and-play AV ready for you: Wi-Fi and ethernet, two TV screens with audio system, microphones, connections, cameras and clickers.
- Furniture as per your selected floor layout, set up, take down and cleaning service, 1-hour complimentary setup.
- Catering options designed to refresh and energise, served in your own Private Foyer (up to 40 guests).
- Customisable lighting that can be adjusted to match your brand’s colours, creating a truly personalised experience.
- 947 sq ft.
Available Setups:
- Theatre: 80 guests
- Standing: 80 guests
- Cabaret: 40 guests
- Classroom: 32 guests
Half Event Space
Our Event Space offers maximum flexibility, with the option to split it into two medium-sized areas. Whether you choose Studio 1 or Studio 2, both are equipped with TV screens and offer the perfect environment for meetings, small conferences, workshops, and training sessions.
 40
40
What to expect:
- Dedicated events team to craft and deliver your event.
- Plug-and-play AV ready for you: Wi-Fi and ethernet, TV screen with audio system, microphones, connections, cameras and clickers.
- Furniture as per your selected floor layout, set up, take down and cleaning service, 1-hour complimentary setup.
- Catering options designed to refresh and energise, served in your shared Private Foyer (up to 40 guests).
- Customisable lighting that can be adjusted to match your brand’s colours, creating a truly personalised experience.
Available Setups in either space:
- Theatre: 40 guests
- Boardroom: 20 guests
